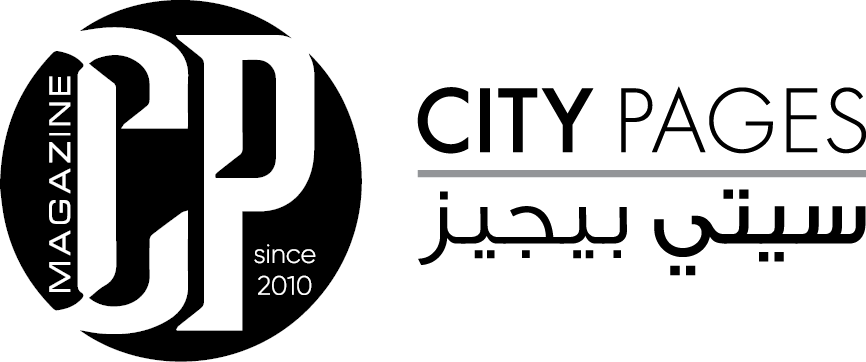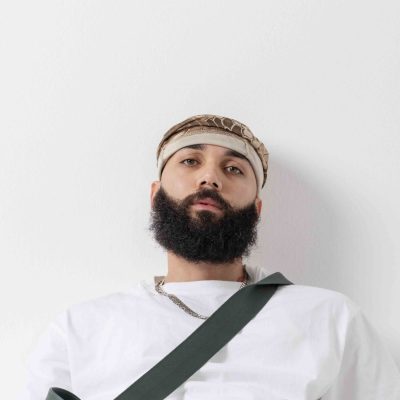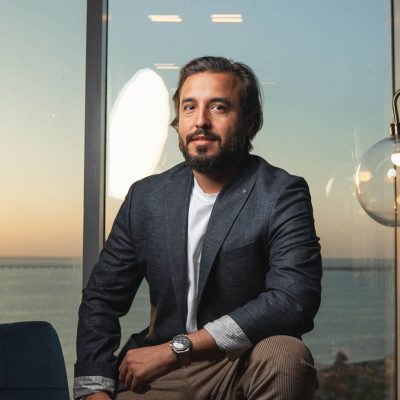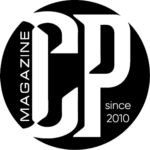In this exclusive interview with CP Magazine, we sit down with two visionaries who recently achieved a remarkable milestone with the successful completion of GOGI, a Korean street food style restaurant.
This dynamic duo has seamlessly blended innovative design with cultural authenticity, creating a vibrant and inviting space that has quickly become a local favorite. Their journey through the GOGI project highlights their dedication to excellence and their ability to bring unique concepts to life.
In this conversation, they share the creative process behind GOGI, the challenges they overcame, and their vision for future projects. Join us as we delve into the minds of these talented engineers, exploring how their expertise and passion for design are setting new standards in the architectural world. Discover their insights on creating multifunctional spaces and how their latest achievement is paving the way for even more groundbreaking ventures.
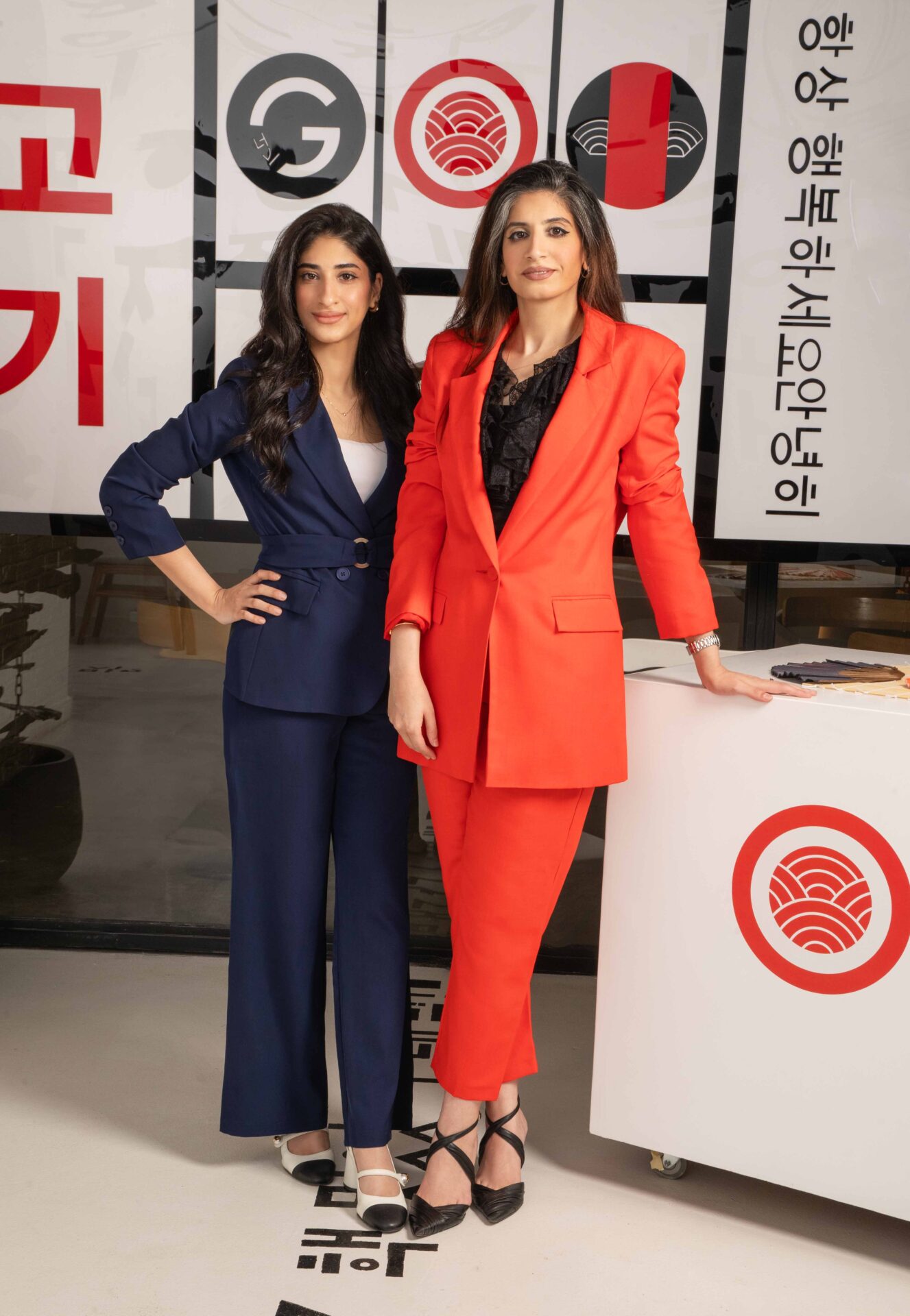
Please introduce yourselves to our readers.
Hello readers, this is Asmaa AlSaleh (AAS), an Architectural Engineer and BIM Consultant. And I am Haya Alkhashram (HAK), an Interior Architect. We are the founders of Empire for Digital Construction.
Can you briefly tell us about your company?
AAS: Our company specializes in BIM in construction and finishing. We are the first construction company in Kuwait that specializes in BIM.
HAK: Our company’s execution plan is not limited to residential buildings; we also execute commercial and governmental projects.
Can you tell us about your recent project “GOGI”? What was the initial brief given to you by the client?
HAK: “GOGI” started as an idea from the client’s need to create an upgraded Korean street food restaurant. My company, Dylunio for Interior Architecture and Design, designed the bespoke Korean modern-themed restaurant.
What were your first reactions when you heard the brief?
HAK: I was intrigued by the idea of this restaurant, “GOGI,” and immediately, creatively unique ideas popped into my head. When I started designing these creative ideas, I realized how this project would be a one-of-a-kind restaurant in Kuwait.
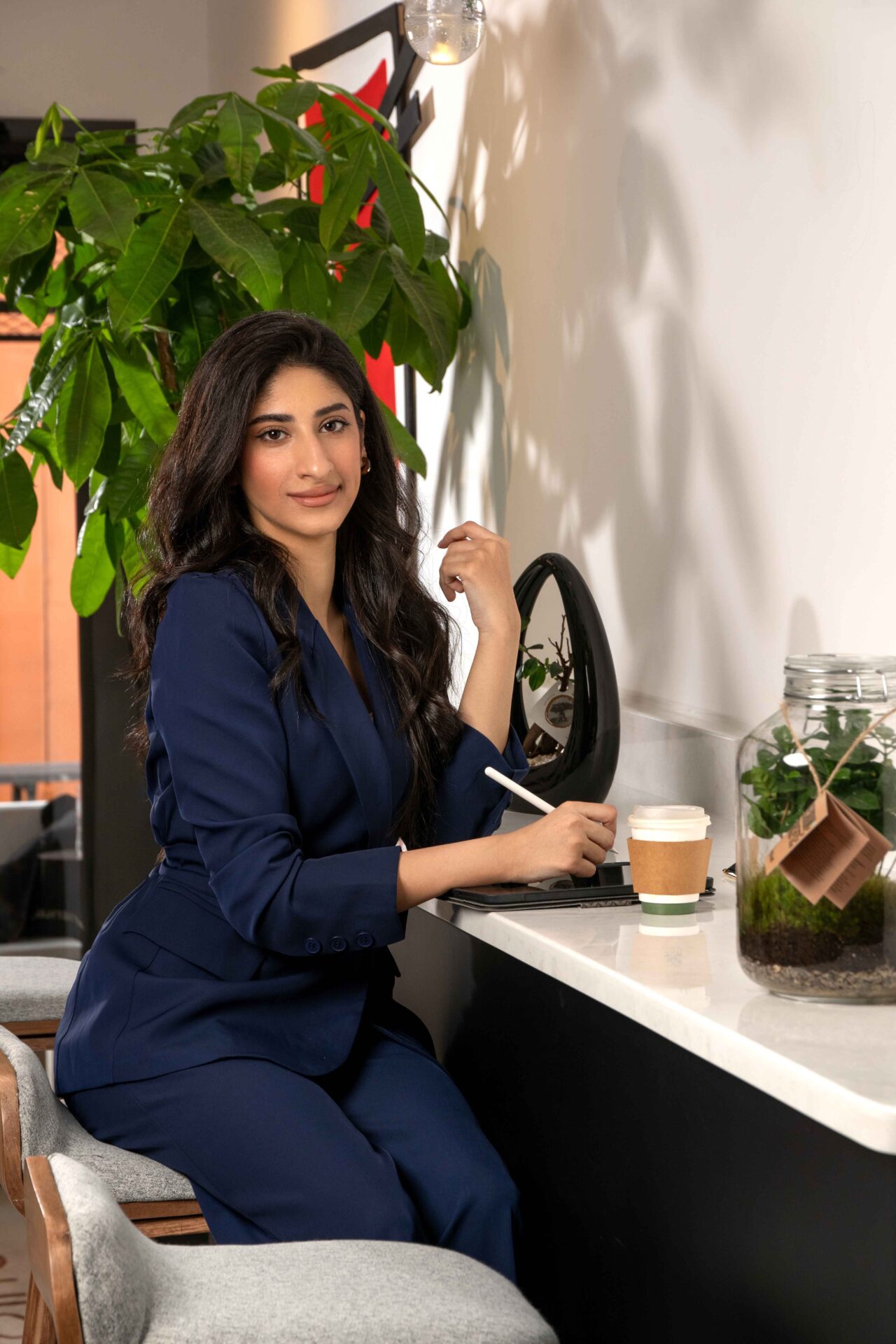
How and why did you decide to work on this project together? Is there a secret to a successful collaboration?
AAS: We’ve always been strategic partners in design, so the thought of partnering in construction started a year before on residential projects. “GOGI” was our first project that led us into the commercial world.
HAK: The success of this collaboration stems from our starting as best friends with similar occupations, and later realizing we have the same business vision. Our engineering and interior backgrounds made us decide to partner in construction and finishing.
What was your starting point when developing the concept for the GOGI restaurant?
HAK: I did thorough research on Korean culture, understanding their food, language, and traditional way of living. I incorporated the Korean alphabet, words, and some phrases into the design to create a unique touch.
How long did it take to bring your creative vision for GOGI to life?
HAK: The design phase and preparations for the project took a month and a half to finalize and approve. My tasks included preparing the list of vendors and conducting the quantity survey.
AAS: My task was to prepare the bill of quantities, purchase materials, and assign subcontracting companies.
What were your favorite moments during the execution of the project?
HAK: Seeing the design of the restaurant slowly coming to life.
AAS: Delivering the project and seeing the final result of our hard work, and how everyone praised our work.
What were some challenges you faced while executing this project? How did you handle them?
HAK: The challenges included the restaurant being located in an old building initially constructed for garage shops, later renovated into a mall.
AAS: The underground infrastructure and fire extensions were not designed for dining places and kitchens, rather for garages. We had to manage everything from obtaining governmental permits and approvals to preparing the process for gas extensions for the kitchen.
How was your coordination during the execution? Did you have any areas of disagreement? How did you resolve them?
HAK: The coordination, communication, and understanding between us were always smooth.
AAS: We made sure to have daily meetings to discuss solving issues, brainstorming, and giving updates on the restaurant’s progress.
Did the project move as initially planned, or did you have to make any changes during execution?
AAS: There were minor changes during construction, like the shade of the paint and the material of the flooring.
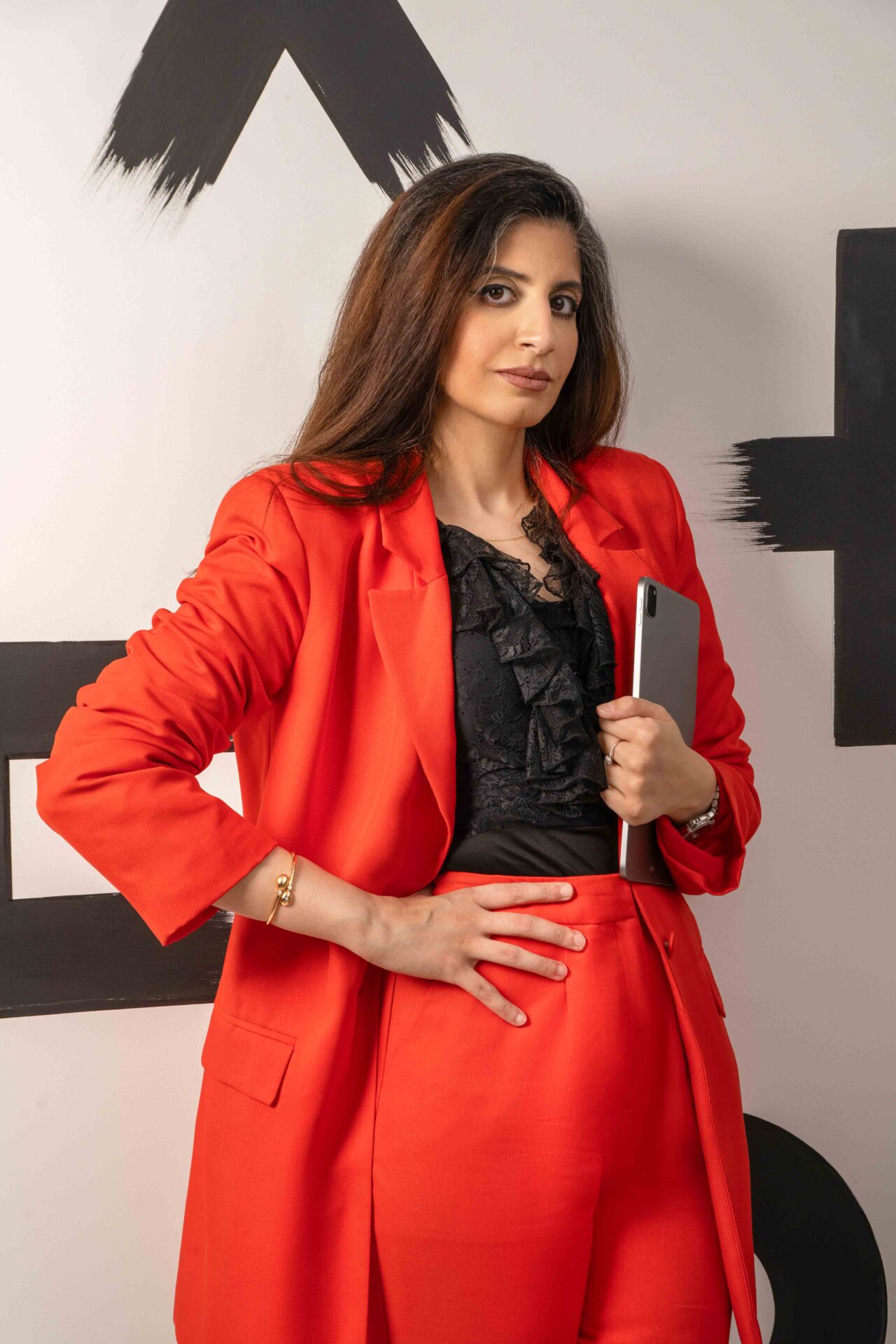
What makes GOGI different from a typical lounge or restaurant?
AAS: The uniqueness of the design.
HAK: I designed it to be simple yet very attractive to the eyes.
What was the response of the client?
HAK: In the end, the client was extremely amazed and happy with the result.
AAS: The client will be assigning our company to handle more of his projects.
What is the one lesson you learned from completing this project?
HAK: Time and patience are crucial.
AAS: Problem-solving.
What are you working on next?
AAS: Right now, we are renovating a flower boutique and finishing two residential and one construction project.
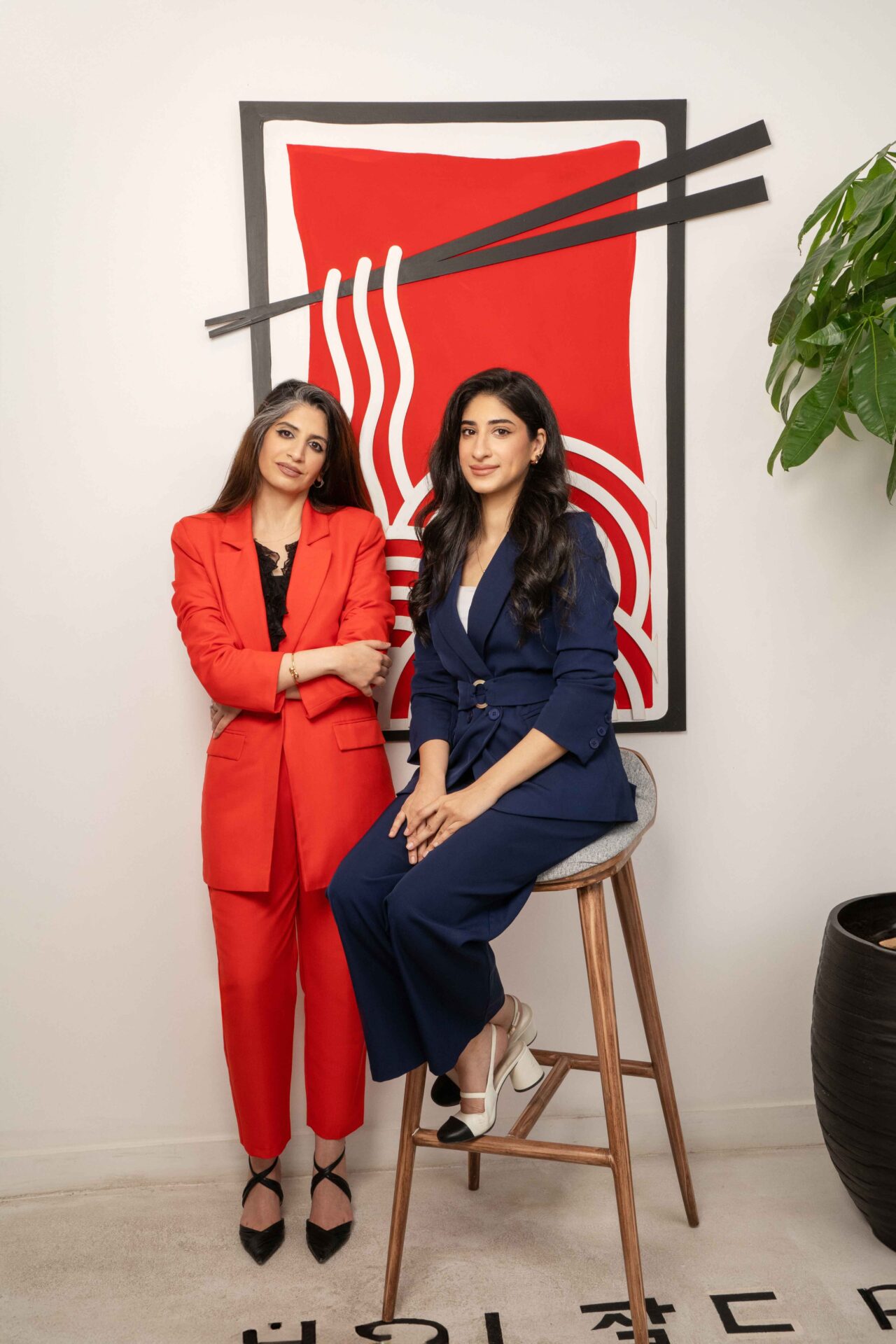
What would be your dream project and why?
AAS: My dream is to design and execute a multi-purpose building, such as a structure consisting of a mall podium and two towers—one an office building and the other a hotel.
HAK: My dream is to expand our company and handle more challenging projects like designing and executing a huge hospital or a unique factory.
Photos by: https://www.instagram.com/bdralsarraf/
https://www.instagram.com/gogi_kw/
