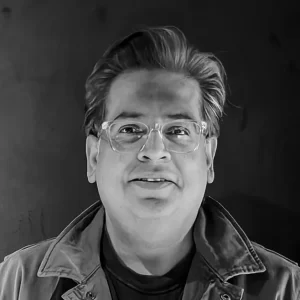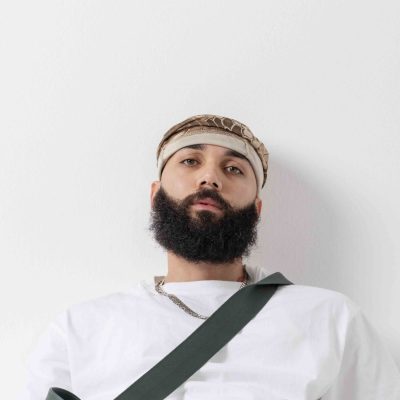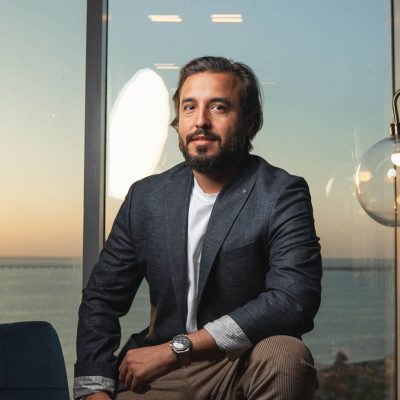In the dynamic world of interior design, where creativity meets functionality, few names stand out as distinctly as Dilek Karaman. As the founder of DK İç Mimarlık, an esteemed interior architecture firm based in Istanbul, Karaman has carved a niche for herself with her visionary approach, blending contemporary aesthetics with timeless elegance.
From an early age, Karaman displayed a deep passion for design, leading her to graduate at the top of her class in Interior Architecture. With an innate ability to transform spaces into immersive, harmonious environments, she views each project as a journey of discovery—one that enriches both her creative process and the lives of her clients. Whether working on private residences, commercial spaces, or large-scale developments, her philosophy remains rooted in originality, sustainability, and a profound respect for the interplay between nature and architecture.
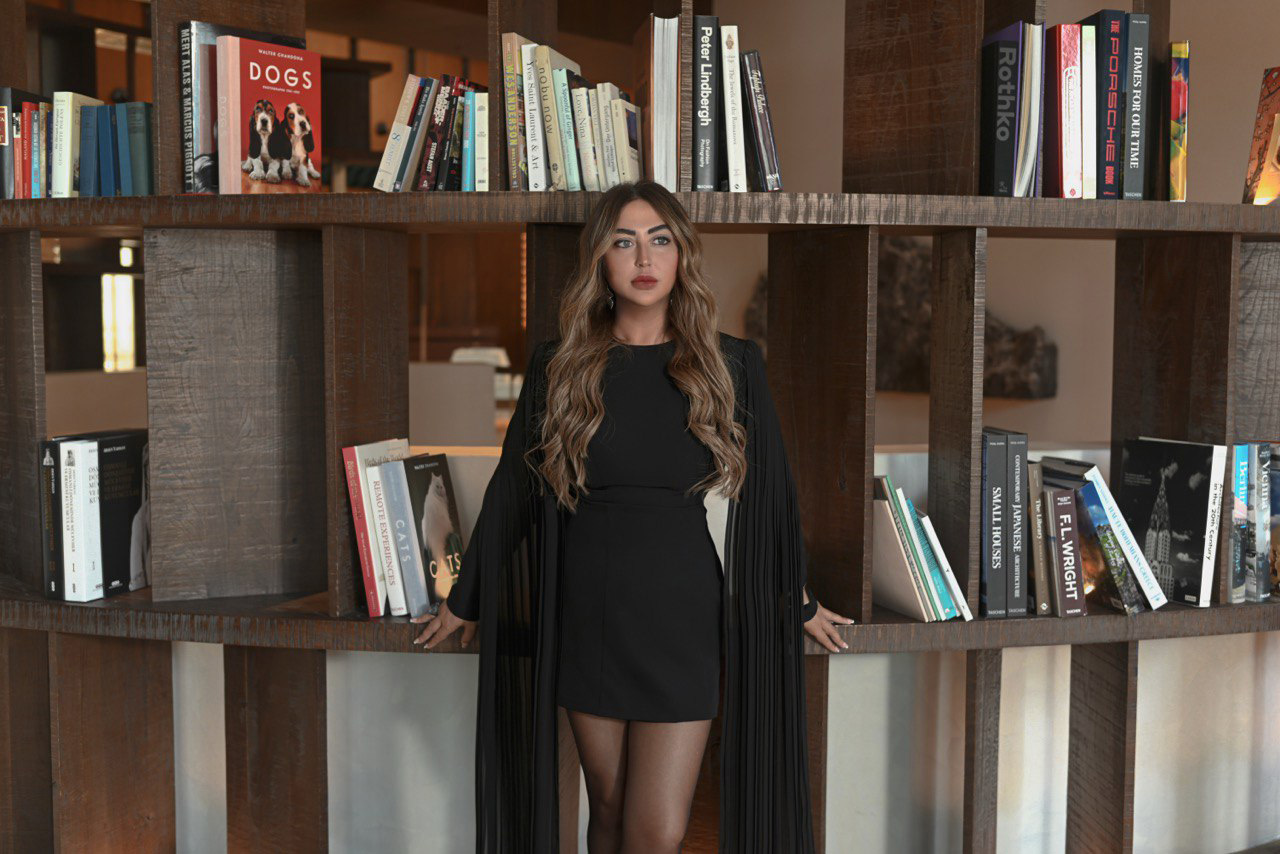
In this exclusive interview with CP Magazine, Karaman shares her inspirations, the challenges of establishing her own firm, and her perspective on the future of interior design. She also provides insight into her signature design elements, the evolving landscape of the industry, and the importance of balancing artistic vision with functionality.
Join us as we delve into the mind of one of Istanbul’s most innovative designers, exploring her creative journey, her dream projects, and the philosophy that drives her success.
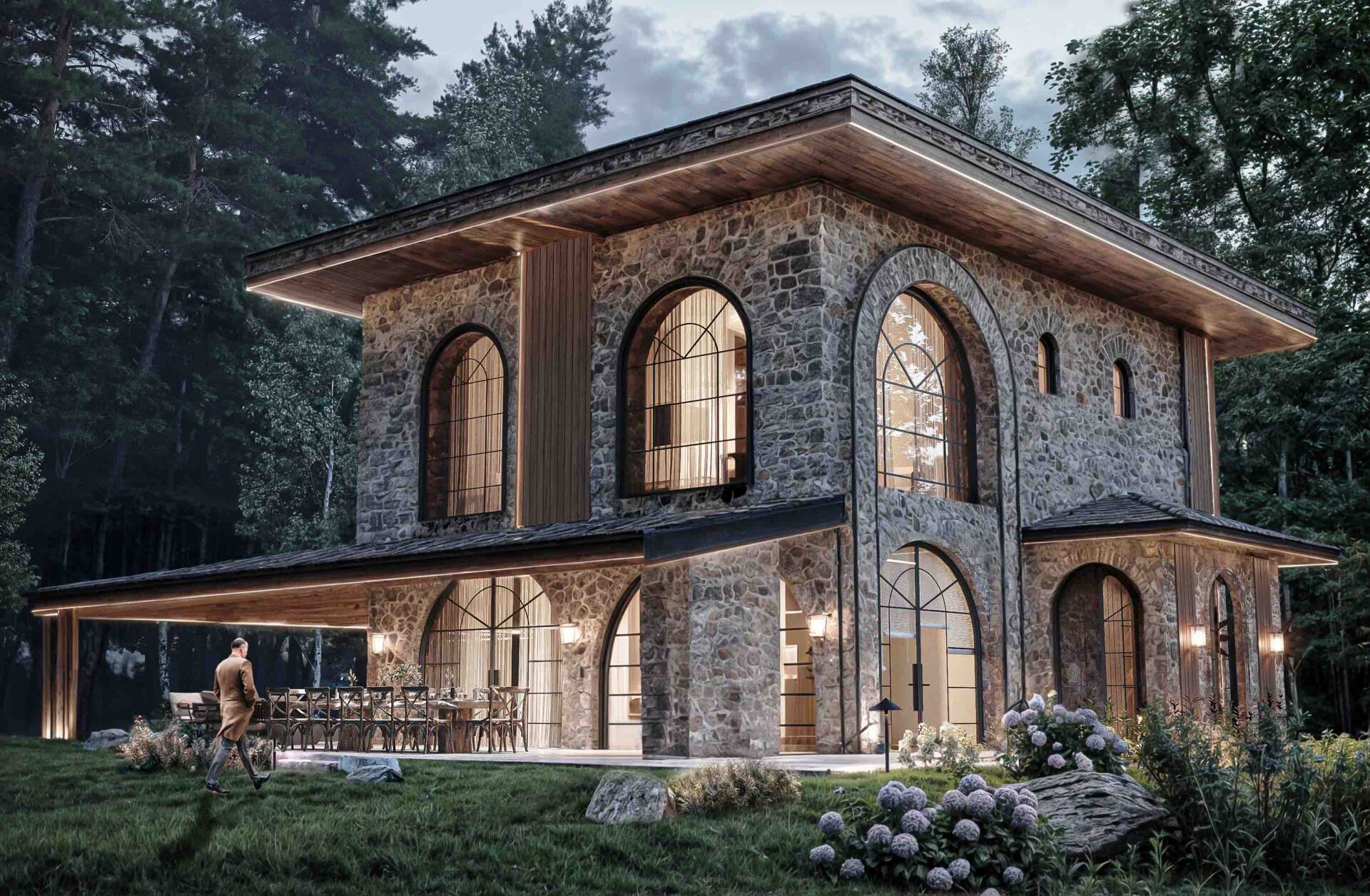
Could you introduce yourself to our readers? Tell us a little about your background and what kind of interior designer you are.
I am interior designer Dilek Karaman. I was born and raised in Istanbul, and I continue my professional life here. I graduated at the top of my class from the Department of Interior Architecture, then began practicing my profession by founding DK Architecture, where I serve as the founder. One of the most beautiful aspects of this profession, which I pursue with love, is how it enhances my imagination and perspective, making me feel truly fortunate. Every project is a new discovery for me, and this journey of exploration strengthens my bond with my profession every day.
What inspired you to pursue a career in interior design? Has it always been your passion?
The story itself has always influenced me on this journey. For me, every new project is the discovery of a new life, and I am always as excited and curious as I was on the first day of my design journey. Thinking freely and seeing my dreams come to life are among the things that make me happiest in my own life.
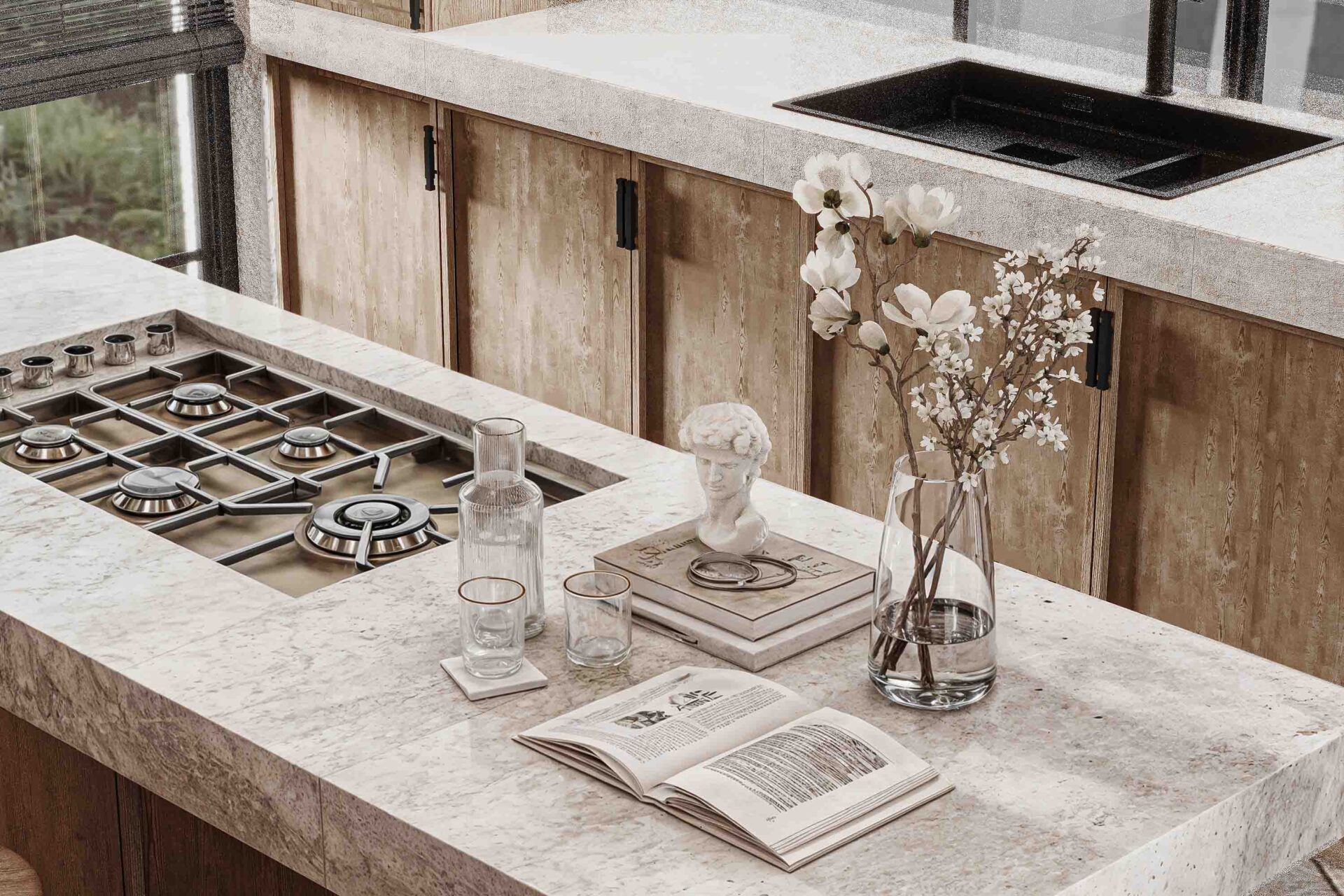
Could you share some details about your education and professional training in the field of design?
I completed my high school education in the numerical department, then I entered a private university with a 100% success scholarship and graduated from the interior architecture department as the first place. My level of education in the academic process has turned into a perspective that includes research, travel, curiosity and always an advanced journey of discovery along with my characteristic features. I continue to produce and work passionately in my profession, where I push the boundaries every time.
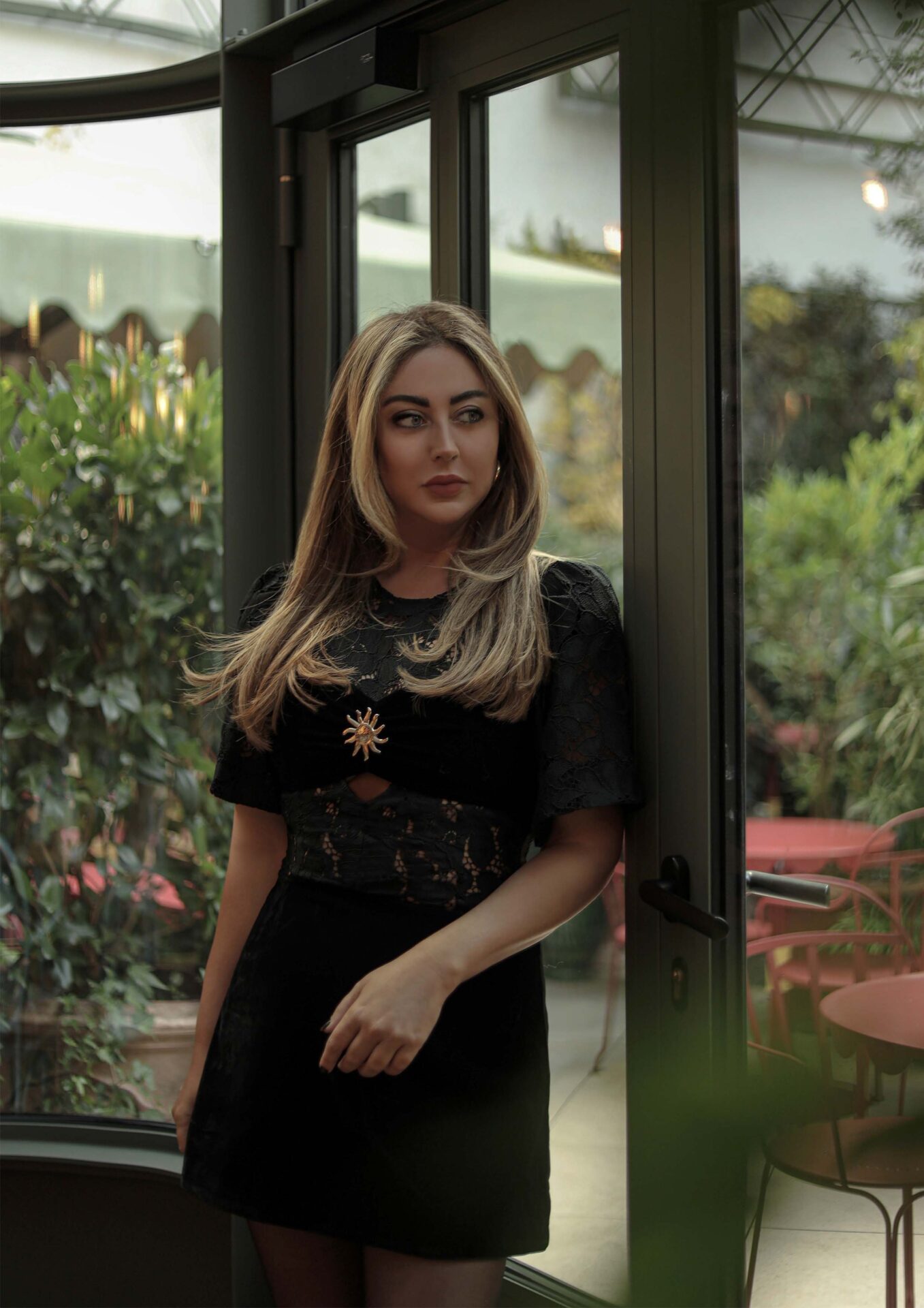
How was your journey when you started DK Interior Architecture? What difficulties have you faced?
It was difficult, but the success story that came after each challenge was a source of light for me on this journey. Although from time to time both the difficulties involved in my profession and external factors slow us down a little, we have never been able to make an easier choice than our previous job, work discipline and sensitivity have been the cornerstones of my success story for me.
How would you describe your design philosophy? What are the basic principles that you follow in your work?
Each project means a new life story for me, and being involved in this living space always arouses excitement and curiosity in me, the needs and energy of each project in itself are different, I try to think about every detail when starting a job, I get involved in the subject, even become the subject myself. I start the process with an exit point that includes the user’s needs, the space’s own language, the architect’s tastes, as well as titles.
Where do you get your inspiration when creating a new design concept?
Nature is an inexhaustible source of inspiration for me when creating a design concept. Observing the perfect balance of nature, its organic forms and constantly changing textures is a guide for me to shape the spirit of the place. The shade of the trees, the reflections on the surface of the water, the movement of the wind and the changes brought by the seasons ensure that the space is not just a structure, but a living and breathing space. Nothing in nature is separated by sharp lines, everything has a fluid and organic order. Therefore, using softer transitions, curved lines or natural slopes instead of rigid geometric forms makes the design more integrated with nature.
How do you stay up to date with the latest trends in interior design while maintaining originality in your projects?
Each period contains a new trend in itself, and it repeats itself by renewing itself alternately over the years. In particular, following these trend trends and transferring these touches to the design language allows a designer to understand the constantly evolving and changing world, keep up with the spirit of the times and offer innovative solutions in every project with their investigative, curious, exploratory aspects. While maintaining originality in my projects, I apply to several different sources to be informed about the latest trends in interior design. First of all, I pay attention to studying innovations and trends in the global by following design magazines and industry-related publications. My travels are also a source of inspiration for me. Again, socializing and observing people’s needs helps me improve myself in this regard.
Can you tell us about one of your most memorable or challenging projects and why it stands out?
In general, we encounter big problems when mistakes are made in interior architecture and when details are worked without thinking. Most of the time, in the interior architectural design process, the balance of spatial functionality and aesthetics is ignored and only visual Decency is focused on. These deficiencies can lead to cost increases, time loss and unwanted revisions as the project progresses. Therefore, even though we are professionals in the field of interior architecture, we are involved in the process from the architectural design stage of the building and thinking about interior solutions allows us to create spaces that are both more functional and aesthetically strong. This approach allows me to create more efficient and sustainable projects by minimizing the errors that may be encountered in the design process.
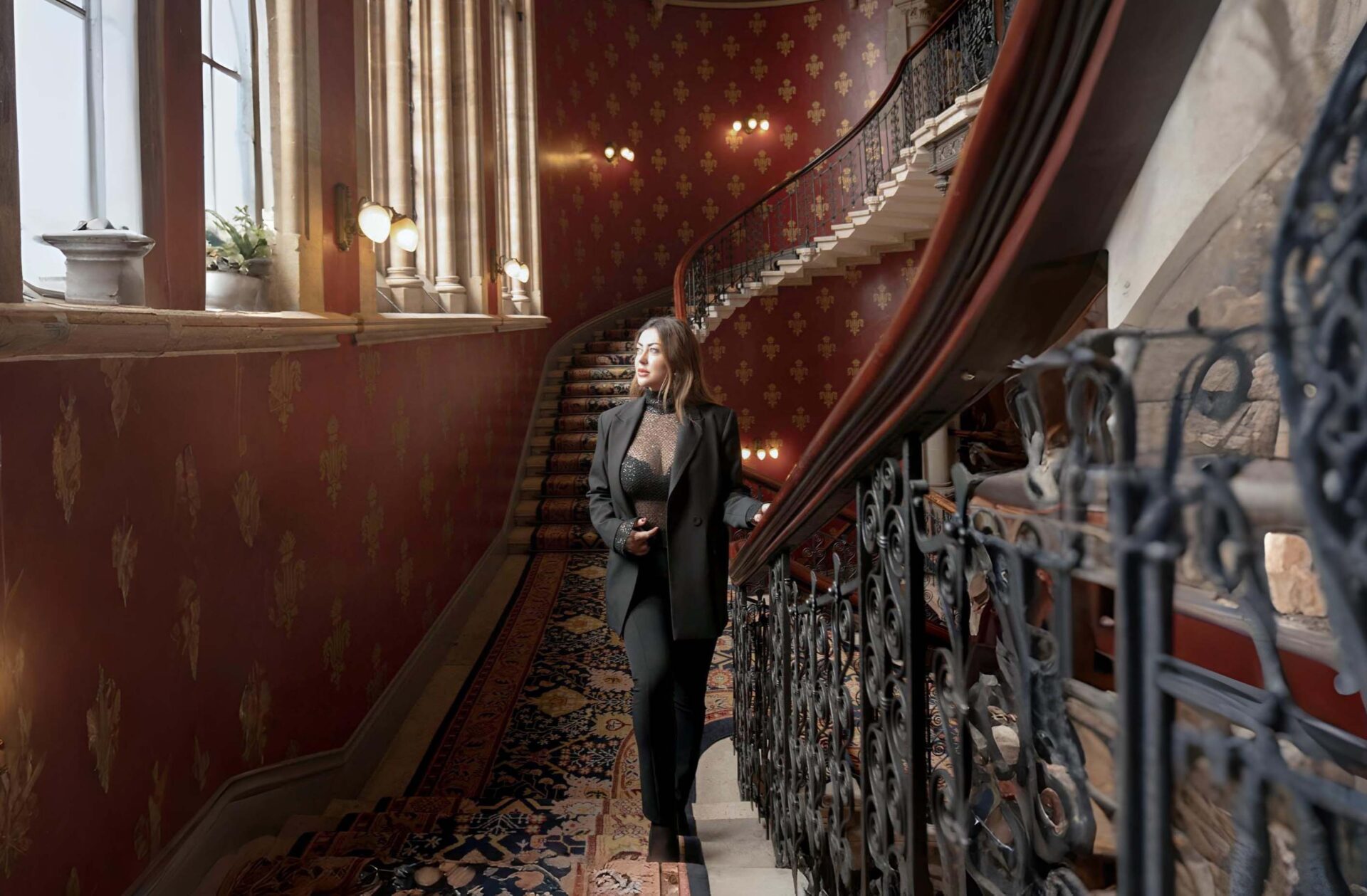
What are some of the signature elements or styles that define your work at DK Interior Architecture?
At DK Interior Architecture, I pay attention to the aesthetic blending of natural materials (stone, wood, metal) in my designs, to accurately describe the atmosphere through the interaction of light and space. Adopting a minimalist but functional approach, I use each item for a functional and aesthetic purpose. I design spaces in harmony with nature, spacious and intertwined with the natural environment with open spaces and large glass windows. Also, by balancing between traditional and modern elements, I add a timeless value to every project. Each of my designs is designed to offer an original and unique experience, customized according to the personal tastes and lifestyles of my customers.
Istanbul is a city rich in history and culture. How does this affect your design choices?
Istanbul is a very special city for me, a city where I spent my childhood, where I always see a different view when I look from the same place, this city, which I enjoy separately from each of its districts, has a lot of influence on my design motivation. It is inevitable that this high energy will be reflected in my work.
What are the biggest challenges in the interior design industry today and how do you navigate them?
The biggest challenges of the interior Deco industry today include sustainability, rapidly changing trends, budget constraints and adapting to technological developments. While creating sustainable designs using environmentally friendly and natural materials, I design spaces beyond trends by capturing a timeless aesthetic. While analyzing customer expectations in depth and providing personalized solutions, I pay attention to developing high-quality and achievable designs by using the budget efficiently. These challenges actually provide important opportunities to create more creative and functional solutions and make the design process more innovative.
Sustainability is becoming increasingly important in design. How do you incorporate environmentally friendly practices into your projects?
While integrating sustainability into my designs, I adopt materials that are compatible with nature, solutions that provide energy efficiency and design approaches that minimize environmental impact. I reduce my carbon footprint by using local and recyclable materials, I prefer options that are harmless to health, such as natural stone, solid wood. While reducing energy consumption by using daylight in the best possible way with passive design strategies, I ensure the adaptation of the structure to climatic conditions thanks to natural ventilation and thermal insulation. I also encourage projects to generate their own energy by integrating renewable energy sources (solar panels, geothermal systems). All these approaches aim not only to protect the environment, but also to create healthier and more comfortable living spaces in the long term.
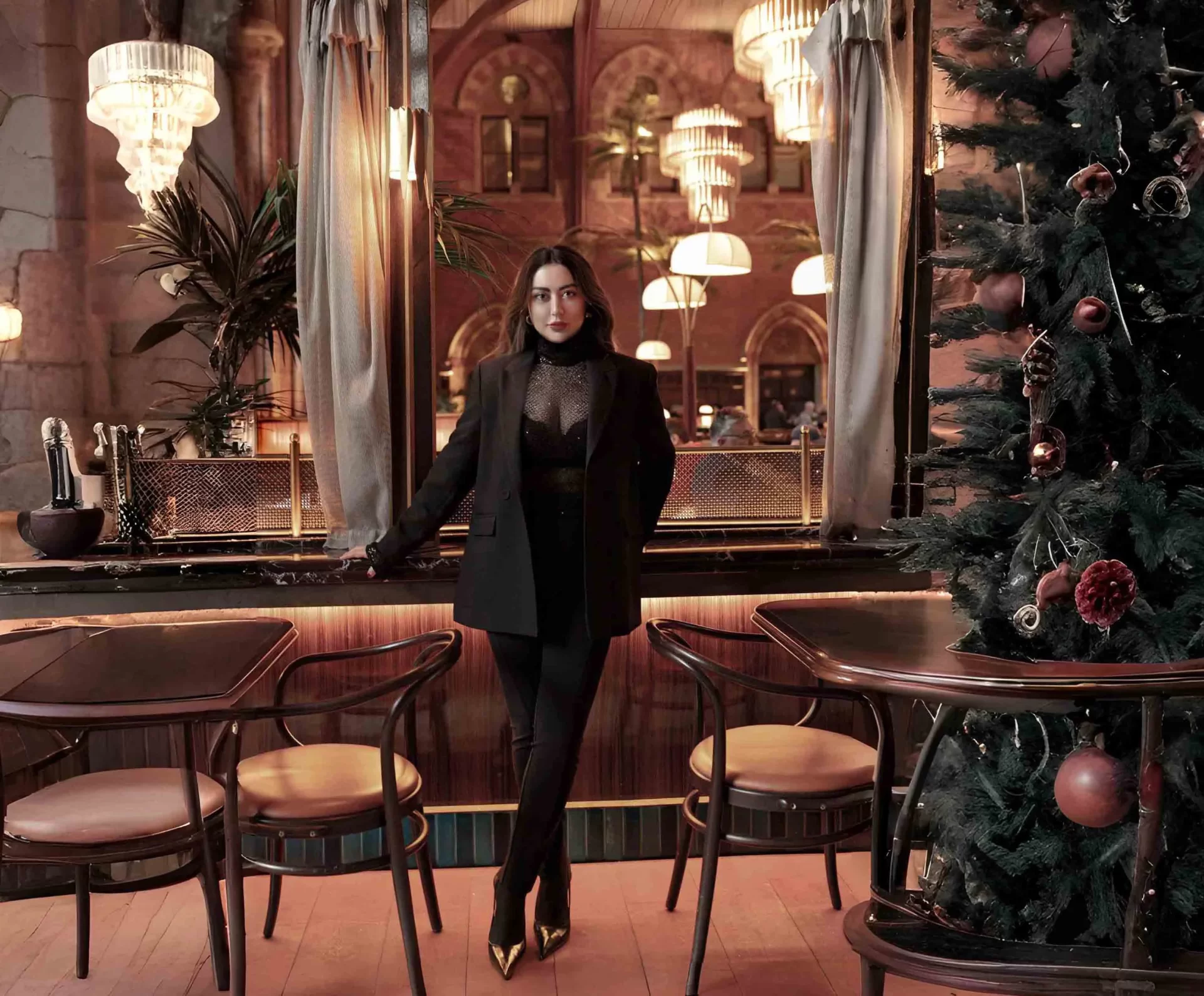
What trends do you foresee in the future in interior design, especially in Turkey and in the world?
Sustainability, naturalness, simplicity and flexibility will be at the forefront of interior design both in Turkey and in the world in the future. Biophilic design, that is, approaches that bring nature into indoor spaces, will become increasingly common; large plants, natural materials and organic forms will find more space in spaces. Minimal and modular multifunctional furniture will stand out with the need to use narrow spaces more efficiently and will help spaces adapt to changing living conditions.
Can you share the exciting projects you are currently working on?
One of the most exciting projects I am currently working on is the design of a modern farmhouse located on a 10-acre private plot in nature. This project is shaped around the idea of creating a sustainable and functional living space intertwined with nature. we aim to eliminate the boundaries between indoor and outdoor space as much as possible by using natural stones, wooden panels and oversized windows in the main structure of 1000 m2. Dec. At the same time, a transparent office space and a cold storage Deckhouse are integrated into the project, creating a special design that combines aesthetics and functionality. This project is especially exciting for me because we are reinterpreting the traditional farmhouse concept with a modern and sustainable touch. Every detail from material selection to space organization is designed in harmony with the natural environment and in such a way as to maximize the user experience. Such projects allow us to explore how nature and architecture can exist in harmony, and being involved in such a project offered a pleasant experience while performing my profession.

Beyond interior design, what are some of your hobbies and interests?
Beyond design, traveling and exploring the architecture of different cultures is a great inspiration for me. Sports activities are among my indispensable activities both to relax my mind and to improve my design understanding. Dec. I am also interested in photography; I especially like to capture the relationship between light and space.

How do you balance your personal and professional life while managing a successful design firm?
Really loving what I do and being aware that it is a way of life makes it more natural to Decouple between work and private life. Instead of completely separating work and private life, creating a rhythm that harmonizes the two is the healthiest method for me.

What kind of advice would you give to interior designer candidates who want to make a name for themselves in the industry?
In order to stand out in interior architecture, it is necessary to skillfully blend technical competence as well as aesthetic sensitivity. A strong portfolio should attract attention not only with its visual richness, but also with its original approach to spatial solutions. Seeing every design as a field of discovery and expression is one of the basic conditions for making a lasting mark in the industry. At the same time, being a designer requires a characteristic upbringing, sometimes you prefer to be a designer, but in order to become a designer, you must create a place for it in your mind and soul.

If you could collaborate with any designer or architect in the world, who would it be and why?
If I could collaborate with any designer or architect in the world, I would definitely like to work with Zaha Hadid. His innovative and bold approach to architecture, his complete reinterpretation of traditional forms and his parametric design approach have always fascinated me. Hadid’s creation of organic, dynamic and almost moving structures instead of fluid forms and sharp geometries shows how boundaries can be pushed in architecture. Working with him would be a unique opportunity to see that architecture can move away from the static understanding of space and move to a more free and experiential dimension.

Your message to us at CP magazine.
First of all, thank you very much for being interested in my designs and creating the experience of bringing this to your readers. Your presence constitutes a very big place in our lives in carrying our work to wider media and bringing us together with great masses. I think that we will continue together by carrying this beginning to new experiences. With my love, Interior designer Dilek Karaman


